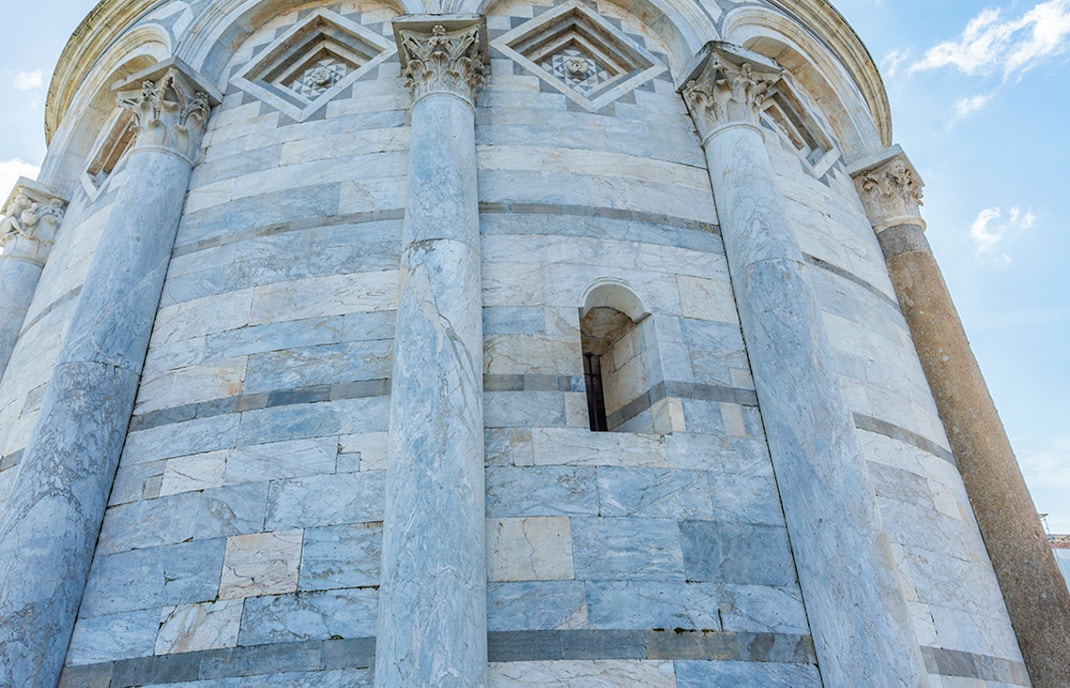
Leaning Tower of Pisa architecture explained: Design, structure & restoration
Quick architectural overview of the Leaning Tower of Pisa

Official name: Leaning Tower of Pisa
Attraction type: Historical landmark
Founded: Construction began in 1173 and was completed in 1399
Area: The tower stands on the UNESCO World Heritage Site of the Square of Miracles or the Piazza del Duomo in Pisa, Italy
Architectural style: Romanesque and Gothic architecture
Main architects: Bonanno Pisano, Gherado di Gherado, Tommaso Pisano
Architectural highlights of the Leaning Tower of Pisa




Construction of the Leaning Tower

Foundation
The foundation of the Leaning Tower of Pisa was laid in 1173 and consisted of a circular platform made of white marble and limestone. The platform was built on soft soil, which caused it to sink on one side, leading to the tower's characteristic lean.

Base
The tower's base is made of white marble and has a diameter of 15.5 meters. The base's walls are over four meters thick and are reinforced with arches to support the tower's weight.

Tower body
The tower body consists of eight floors with each floor having a slightly different diameter. The tower is made of white marble and is decorated with blind arches, pilasters, and decorative friezes. Its upper floors were constructed with one side taller than the other to counteract the lean.

Bell Chamber
The bell chamber is located at the top of the tower and houses seven bells, each tuned to a musical scale. The largest bell, known as the "Pasquale" bell, weighs over 3,600 kilograms and is the heaviest of all the bells.
Restoration of the Leaning Tower

Over the centuries, the Leaning Tower of Pisa began to lean more and more, causing concern about its stability. From trying cement grouting to using lead weights to counterbalance the lean, techniques old and new were employed to prevent collapse.
Finally, in 1990, scientists and architects discovered that soil siphoning from beneath the foundation could hold the monument steady. The tower was closed to the public for over a decade during this restoration, and it was finally reopened to the public in 2001.
Frequently asked questions about the architecture of the Leaning Tower Of Pisa
The Leaning Tower of Pisa is an example of Romanesque architecture, which is characterized by rounded arches, barrel vaults, and thick walls. However, it progressively adopts a Gothic style towards the top, with pointed arches and sharp angles.
The tower's off-kilter appearance is owed to an unstable foundation. The tower was built on soft ground, and as the weight of the tower increased during construction, the ground began to shift and the tower began to tilt.
The tower is approximately 56 meters (185 feet) tall on the high side and 55 meters (183 feet) on the low side.
The architect who designed the tower is not definitively known, although it is believed to be either Bonanno Pisano or Gherado di Gherado in the initial stages. It was completed by Tommaso Pisano.
The tower was constructed in three phases over a period of about 200 years. The first phase involved building the first three levels of the tower, which were completed in 1178. The second phase involved a long hiatus due to wars and political unrest, and construction resumed in the late 13th century. The third phase involved the completion of the upper floors and the installation of the bell chamber.
The tower has undergone several restoration efforts over the years to prevent it from collapsing. The most recent restoration took place from 1990 to 2001 and involved the removal of soil from under the tower and the installation of counterweights to help stabilize it.
Yes, visitors are allowed to climb the tower. There are 296 steps to the top, and the climb can be strenuous due to the tower's lean.
The tower was constructed using white marble, limestone and sandstone.
The tower was originally built as a bell tower for the adjacent cathedral, but it has also served other purposes throughout history, such as acting as a watchtower and a symbol of the city of Pisa.
There are seven bells in the Leaning Tower of Pisa, one for each note of the musical scale.
The tower leans at an angle of about 3.9 degrees, which is roughly equivalent to 3.9 meters (12.8 feet) off-center.


